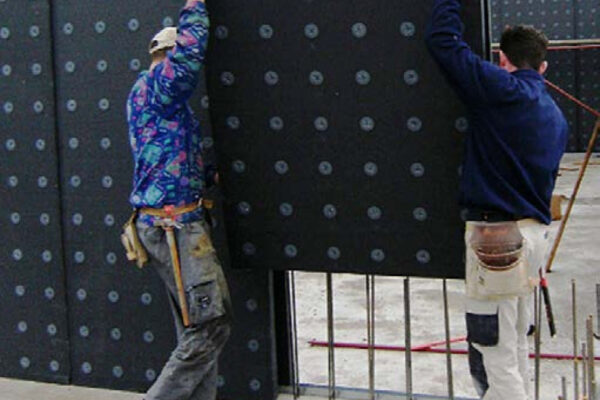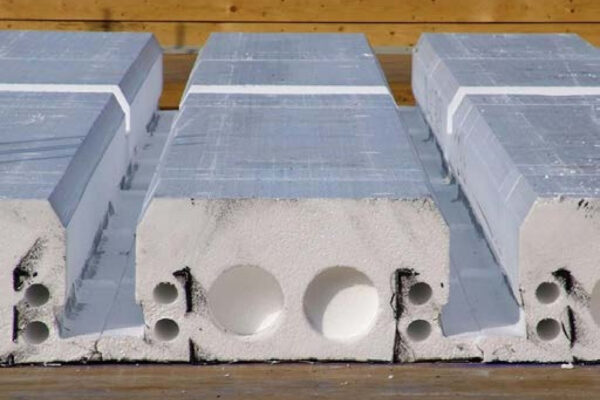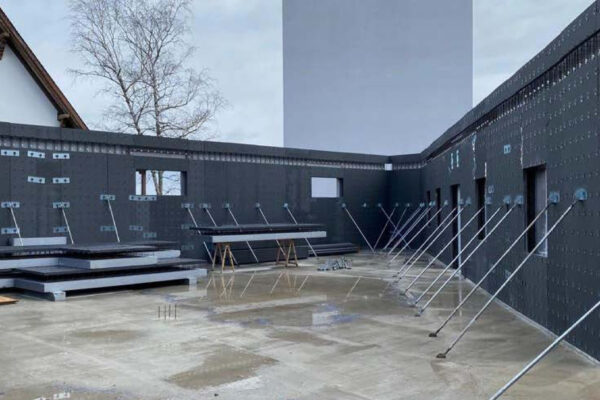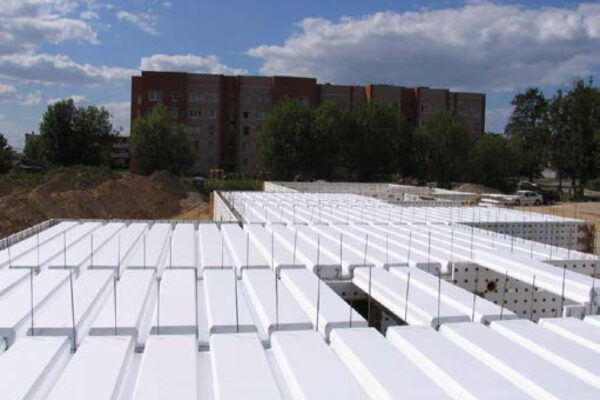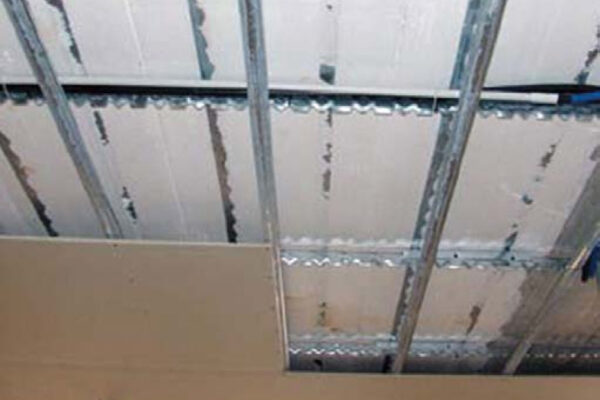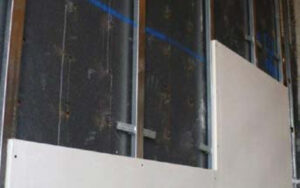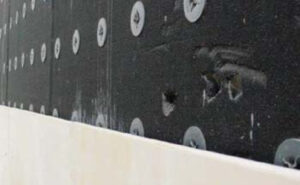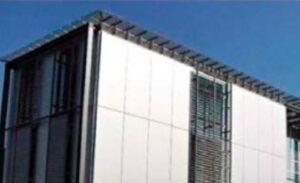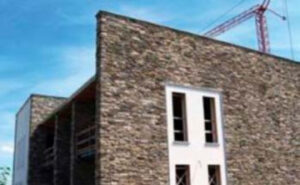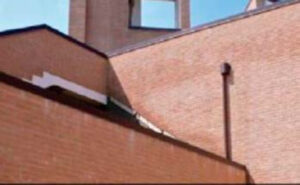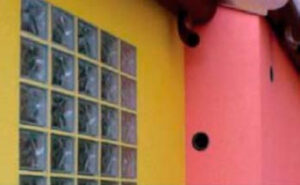REFERENCES
The proposed type building for the social housing is a 4 / 5 story building, defined as low – rise walk up apartment block. This height is more than ideal to contain costs both time sensitive and reducing hidden cost due to higher earthquake measures. Moreover, the actual size can be easily repeateble, will potentially reduce infrastructure costs and could be considered as highly livable by its own inhabitants due to a reduced number of neighbours. The reduced footprint, if compared to a free standing house, will give more chance to have common spaces to be used by the neighbourhood. To reduce even more the footprint, the proposed building method can be extended up to 15 storys without affecting excessively costs and giving the chance of a smaller built footpirnt area. The second example for a type floor plan can be easily placed above a parking lot basement, where several 15 story building can create a quarter of its own. In this very way, we could reach a greener environment and reduce infrastructures cost by a big margin. The same technique has been pushed up to 25 storys, but will need to be actually more earthquake – sensitive, lifting up costs and potentially won’t be easilty built in every area.
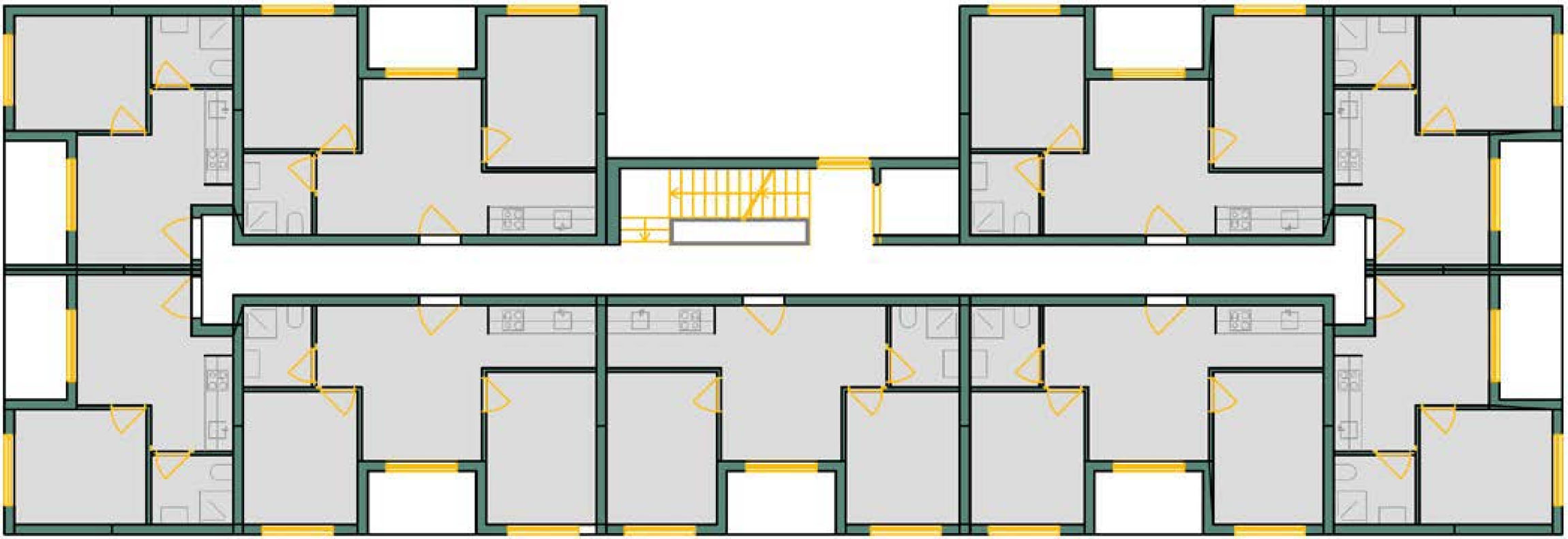
Building type for a high rise development
Average size per 2 bedroom apartment: 50 sqm – per 1 bedroom apartment: 35 sqm
BUILDING MATERIALS
TILER AND COVERING WORK
Type of flooring and covering:
– Supply and installation of floors in common areas, apartments and bathroom coverings in 60×60 cm porcelain stoneware tiles.
PLASTERS, PLASTERER’S AND PAINTER’S WORKS
Works carried out by plasterer:
– Partition walls inside the apartment in double plasterboard sheets with reinforcements and insulation with rock wool where foreseen in the executive plans.
– Formation of gypsum-based base plaster on internal walls and ceilings – Foundation plaster formation and gypsum-based smoothing on the upper parts of the service walls.
– The surfaces of the walls and ceilings will be painted.
– External coat formation including glue layer, mesh and finishing layer with standard grain setting.
– Excluding special works of various contours, plinths, pilasters, boxes for indirect lights, etc. Works performed by painter.
– Painting of the internal walls and ceilings of the apartments in white.
– Painting of the balcony ceilings and eaves in reinforced concrete with protective glaze.
WATERPROOFING
Waterproofing works:
– Waterproofing of terraces and balconies using a multi-layer waterproof covering between the concrete slab and the tile flooring.
ROOF AND PLUMBING
Works carried out by roofers and tinsmiths:
– Coating of flat roofs with waterproof polymer bitumen sheet
– Gravel as ballast layer.
CONSTRUCTION DETAILS
STATIC DESIGN AND SEISMIC RESISTANT BUILDING
Extended walls in reinforced concrete casted on site represent the ideal structural solution, with a coherent behavior, strictly connected to their geometric characteristics. More precisely, the extended reinforced walls have further advantages and possibilities for designing anti-seismic and seismic-resistant structures.
Similar structures therefore exhibit more consistent and higher self-standing capacities (if compared to similar works, in brickworks or with a framed selfstanding structure), both in case of vertical (gravity) and horizontal loads as well (wind and earthquake).
Under such conditions, concrete extended reinforced wall structures, duly taking their features into account, allow in many cases (not consistently high structures or structures placed in low seismicity areas), complying with requirements imposed by the anti-seismic design, with no need to fit any additional vertical reinforcement, if compared to what originally forecast by the manufacturer (such a feature should be duly checked case by case by the accountant designer).
EXECUTION DETAILS
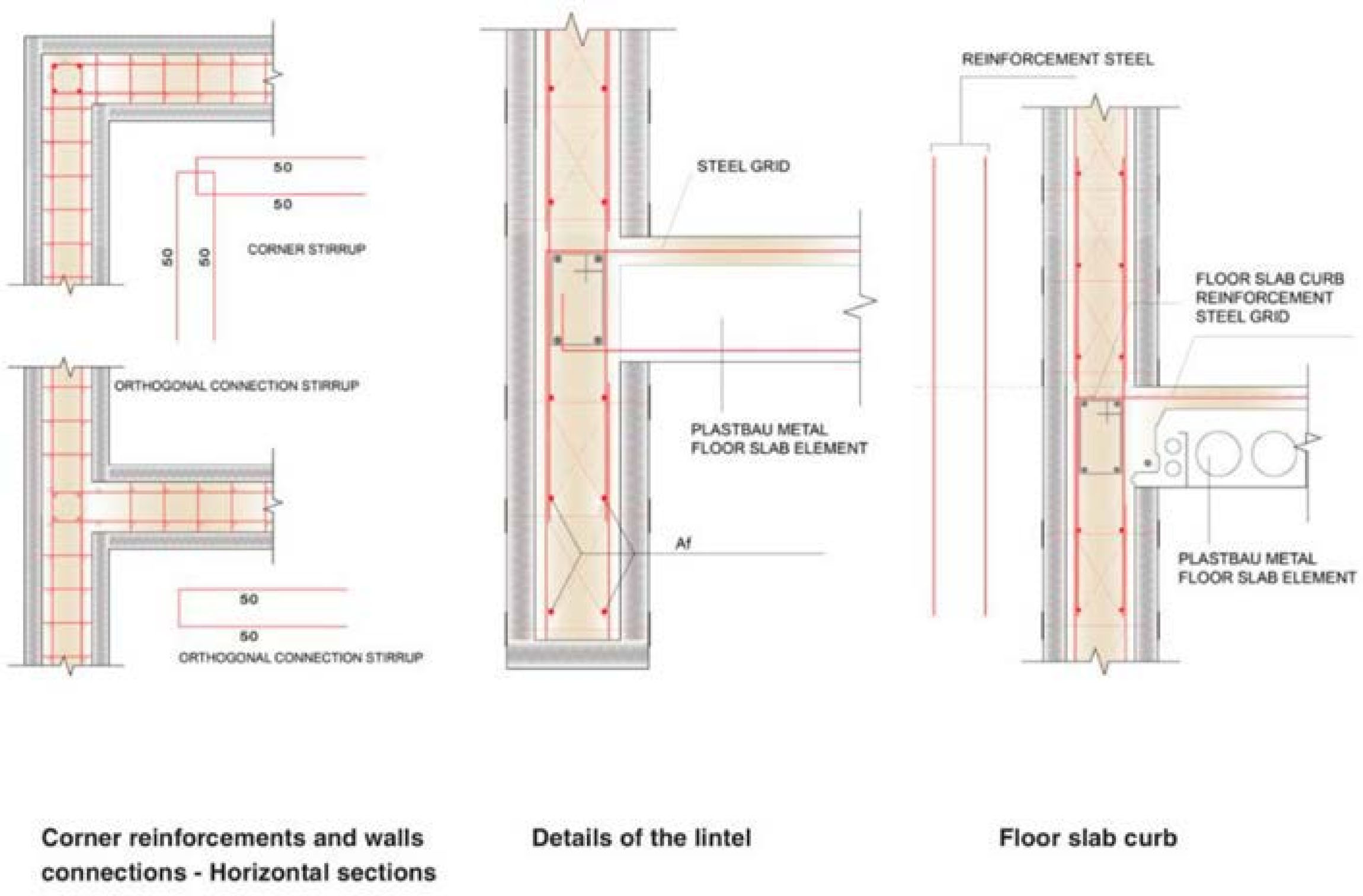
LAYING
Precast elements are placed in line using U-shaped hot deep galvanized metal profiles fixed to the base; elements are connected together with steel wire and the same horizontal reinforcement steel; cutted on size EPS panels will be provided for closing up wall corners, windows and doors schoulders. The last intervention before concrete casting, will be the lead seal of the formwork that is obtained using push-pull props, or any equipment that the contractor deems suitable for the purpose. Depending on the type of wall and following the provisions of the project manager can prepare push-pull props every two elements. The fixing against the upper edge of the formworks can be achieved by using the same polypropylene screw caps. The foot of the push-pull props is usually nailed to the ground concrete using boards and nails driven into the concrete floor.

CONCRETE CASTING
The concrete casting filling can be forecast with a bucket, different pumps, or conveyor belts. The casting capacity should never be higher than 8 – 10 m3 per hour and the casting itself should be oriented to the element vertical centre. The concrete fluidity should comply with a S4 slump, with a granulometry curve, whose more consistent inert matter accounts maximum for 15-18 mm. The aggregate concrete casting is to be divided on the entire formwork height, moving from forward to backward, inside the formworks, laying some casting layers, 40-50 cm high, up to the entire height, 10-15 cm from the internal side upper level.

INSTALLATIONS
Designing and laying any generally forecast installation inside a building is not different from any other building constructed with traditional systems, as in the majority of cases cable trays are held inside the wall thickness, 5 -7.5 – 10 cm, that is the EPS internal panel thickness. Electric boxes, or anything else whose thickness is more consistent than the EPS panel, are to be positioned, before casting, in the wall formwork. The setting and realization of the “track” for the installations on the wall is eased by the EPS surface, with a simple tool with hot blade or a cutter it will be possible to perform a rapid and orderly groove within the thickness of the EPS sheet and you will obtain the required path to fit the electric, water and sanitary cables/pipes trays as well as any cable connecting box. The installation piping, inside the traces, could be closed or partially covered with plaster or rapid concrete or polyurethane.

INTERNAL FINISHES
Three different types of finishes can be laid on this type of wall, from plastering coating to dry finishes. The internal finish besides conditioning the wall thicknesses and their external appearance, leads to different sound performances in the surrounding rooms. It is possible to lay a plastering coating according to the suitable product suggested by manufacturers. As for dry finishes, it is possible to use the standard methods, on the specific structures supplied by the manufacturers, to be screwed onto the special screw plugs, used for the lead adjusting.
- Finiture a secco
- Intonaco
EXTERNAL FINISHES
The wall can be finished as follows:
– Thin finish with mesh and a skim plaster
– Thick finish with plaster
– Finish in stone or bricks
– External mechanically screwed dry finish
– Dry front
– Stone wall, visible finish
– Brick wall, visible finish
– Plastered wall
- Fronte a secco
- Parete in pietra, finitura visibile
- Muro in mattoni, finitura a vista
- Parete intonacata
BUILDING COMPANY
– Simplification of the material selection.
– Mass AND lower specific weights with the same static capacities.
– Design flexibility in a seismic area too.
– Monolithic structures. –
Possibility to design AND easily build beams and walls.
– Simple calculation and assessment of any component for vertical and horizontal structures (number and sizes).
– Project variants easily applicable when no casting has been made yet.
– Availability of official certifications of the formwork materials.
– Availability of test reports certifying the thermal-soundproofing features. according to the regulations in force on the constructed buildings.
– Insulating material (plates in EPS) compliant with the regulation EN 13163.
STRUCTURAL ENGINEER AND DESIGNER
– Lower equipment costs when building concrete vertical structures.
– Laying speed and simplicity: extremely light formworks can be handled by hand.
– Incidence of the total laying times (that is formwork laying and reinforcement, casting) extremely reduced to the bare minimum: about 0.30 h/m².
– Maximum safety and cleanliness in the yard.
– Very low use of timber in the yard.
– No waste material when accurately managing the required parts. Possible wastes to be easily reused.
– Reduced company staff (max 3 – 4 people).
– Easily and rapidly laid installations: using simple tools.
– Rapid and simple internal and external finishing.
FINAL USER
– Better living comfort, taking the best sound and thermal features into account.
– Higher energy saving, for heating and conditioning too.
– Higher safety: a single building in reinforced concrete.
– Higher use of the internal surface with the same external project shape (on average 5% – 6% more).
– Lower cost of the building with the same thermal performance.


